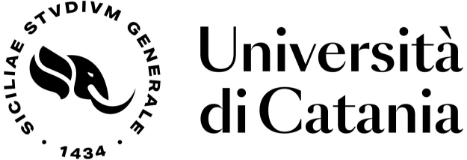Propylon e Stoa
 Indietro
Indietro

Coordinatori
Filippo Stanco, Pietro Militello, Davide Tanasi
Team
Emanuele Sangregorio
During excavations in summer 2006, the presence of a monumental doorway structured with a propylon localized in the middle of the north side of the open area was proved. This building had a monumental façade with two columns facing the open area and the Villa itself. Its rear prospect was related, but not in line with, a descending ramp which was the most important road of the village.
The problem of the organisation of this monumental area was solved by the application of the 3D modelling technique. A re-examination of previous archaeological work suggested that a small two storied porch, or stoa, should be reconstructed on the eastern side of the open area, with the second level overlooking the large paved road towards the sea. In this case, iconographic data was fundamental for the interpretation of the typical elements of large-scale Minoan public architecture.



 Indietro
Indietro
